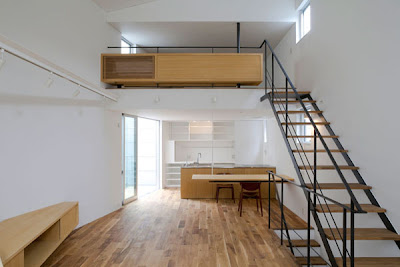Small lot is not a boundary to create a cozy and modern house design. Built by Japanese firm Atelier Tekuto, the house is situated on a small, irregular-shaped urban lot that dictated its unique vertical shape and dimensions. The Oh House is aimed to incorporate a parking space and a cozy urban home for living. Because of the lot’s shape, the architect created the main entrance below grade in order to make a way for the car. This modern small house is complemented with a flight of stairs that lead you up to the main living rooms. Finished in open-concept interior, the house looks very spacious and bright. Featuring smart, suspended furniture, the interior has enough free space for other usage. Distinguished by some functional elements such as hanging dining table and various built-ins, the house could emphasize its minimalist style. This modern urban home is finished in black exterior with pure white interior. Though the house is small and is designed in unusual plan and proportions, the interior is actually bigger than it looks from the outdoor.
source : homedug
You have read this article Architecture
with the title Contemporary House in Small Lot by Atelier Tekuto. You can bookmark this page URL https://madderdoee.blogspot.com/2011/02/contemporary-house-in-small-lot-by.html. Thanks!















